530 WEA RESIDENCE
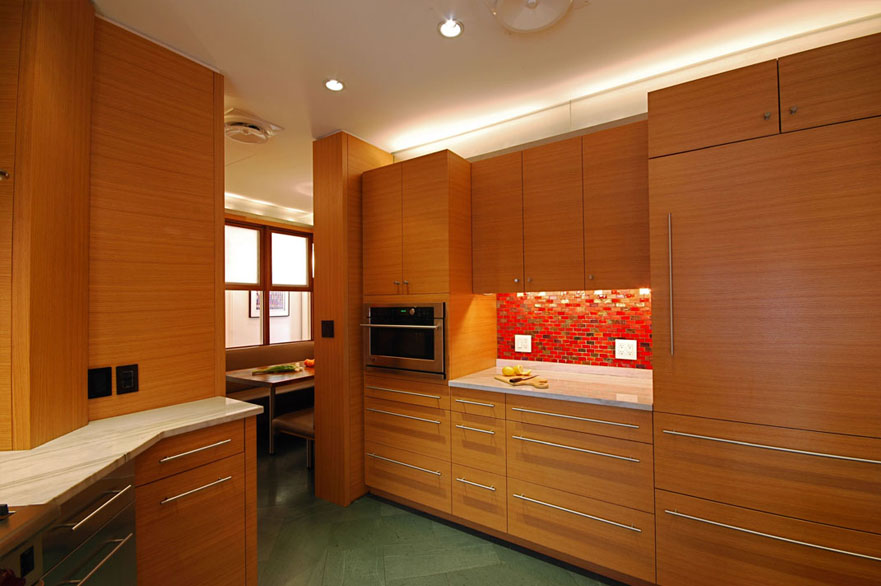

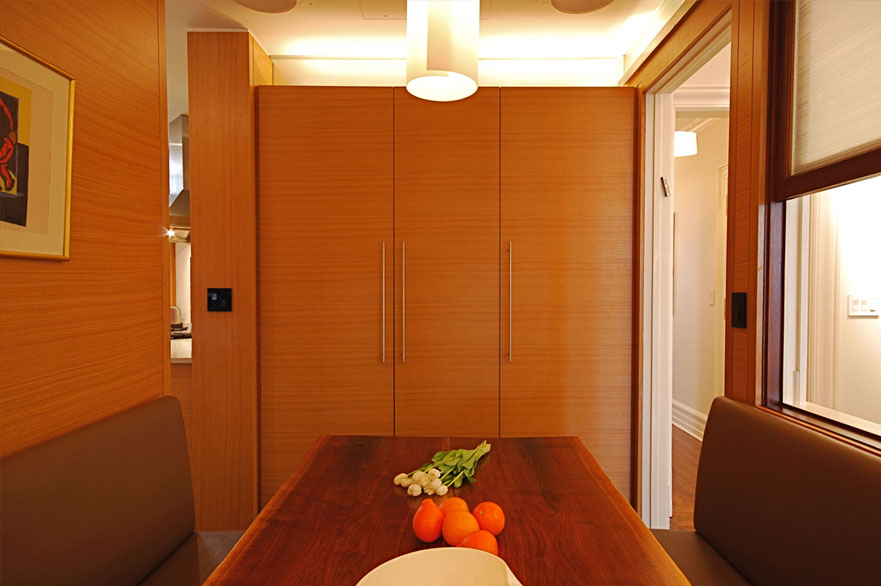



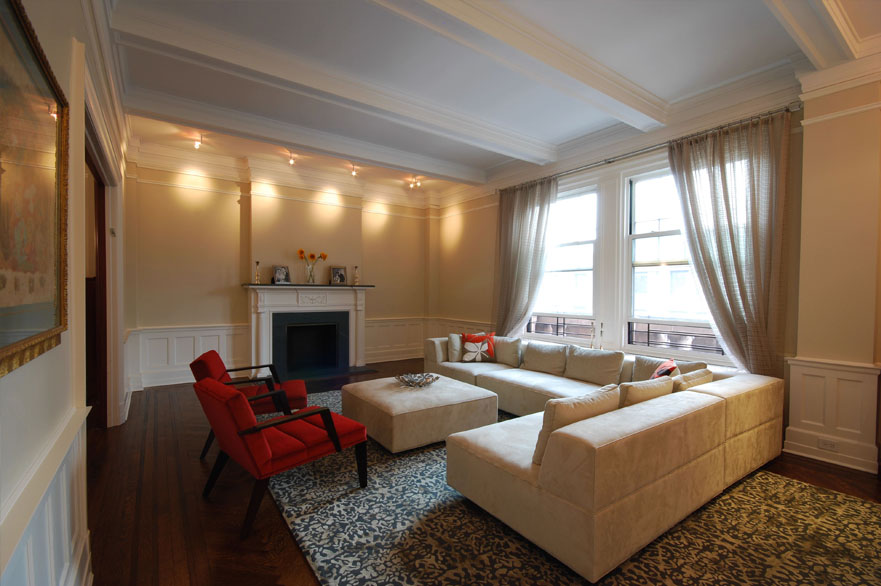

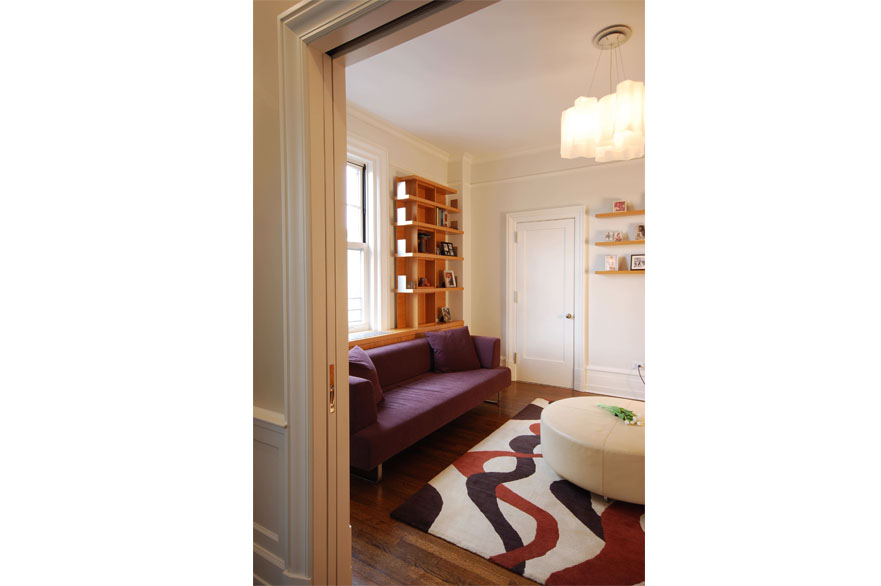

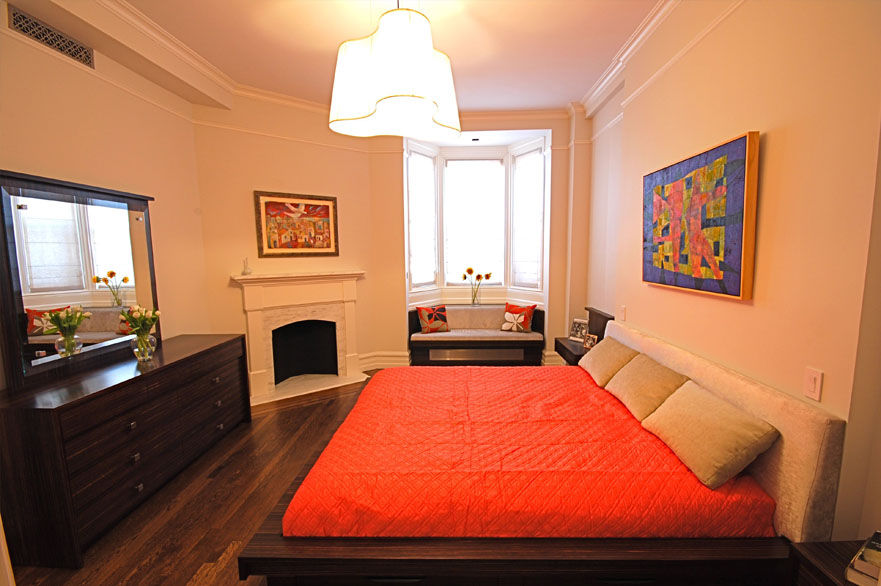
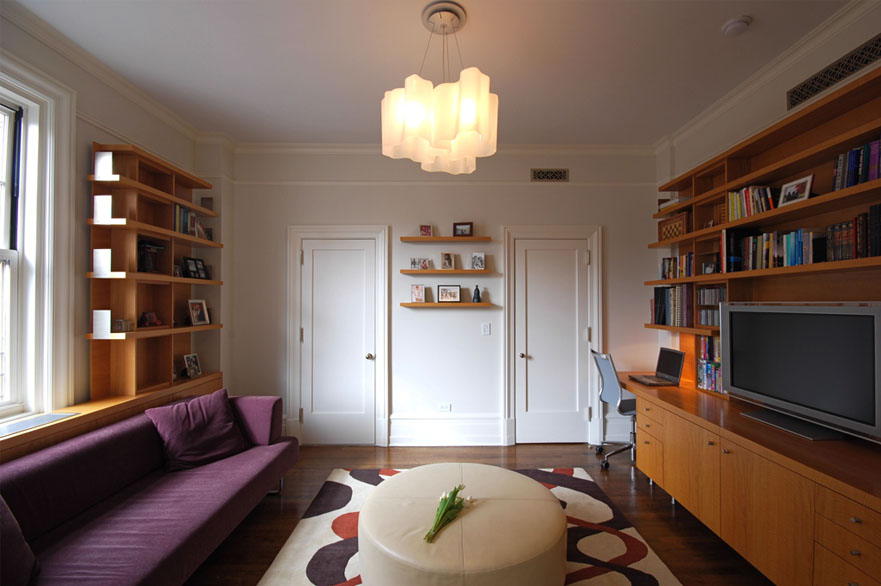


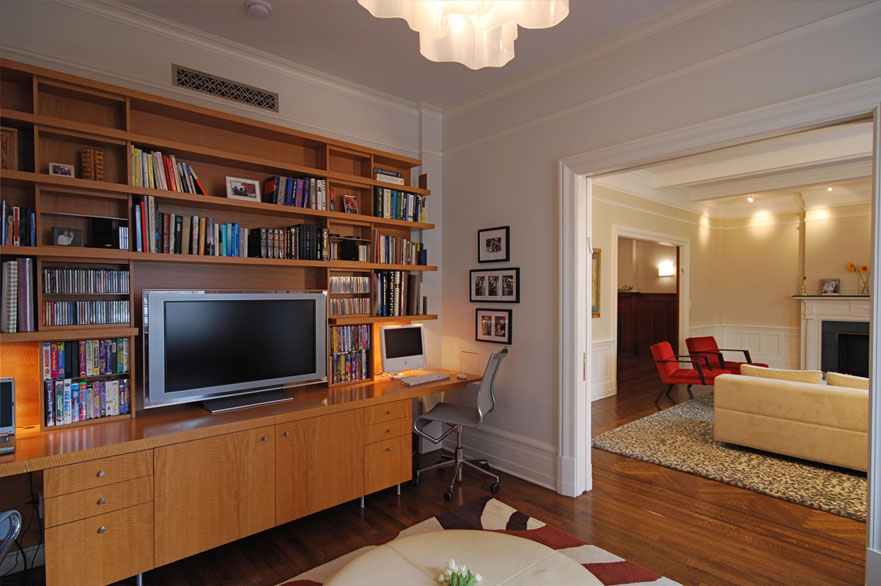


This project on Manhattan's Upper West Side involved the gut renovation and interior decoration of a 3000 sf prewar cooperative apartment. With 11' ceilings and wood paneling throughout its public rooms, this renovation sought to keep a traditional shell with modern interior elements within. The entry foyer, kitchen and maid's room were extensively reconfigured to provide a gathering place for this young family of five. Built-ins were designed throughout to maximize the usable space within this apartment. Lighting played a key role in providing different design scenarios in the public spaces.
530 WEA RESIDENCE














